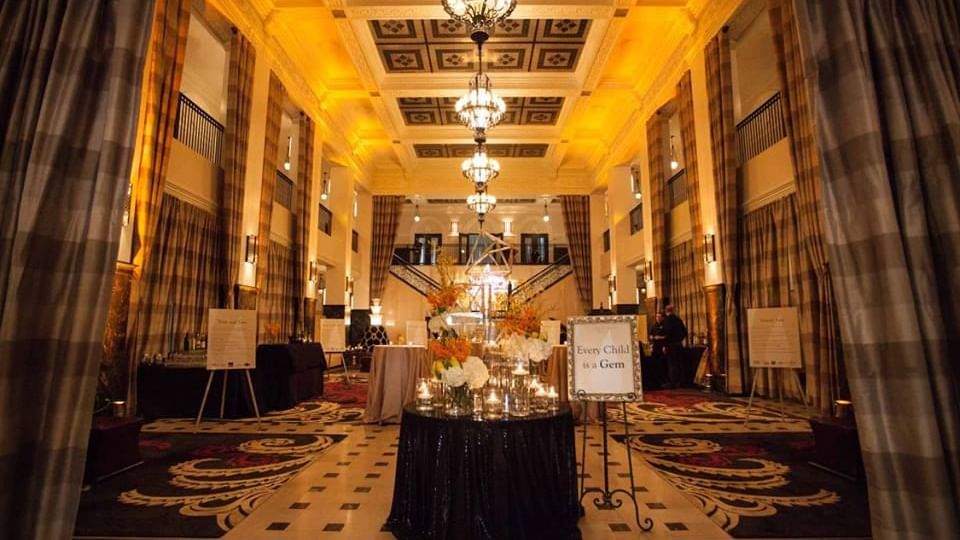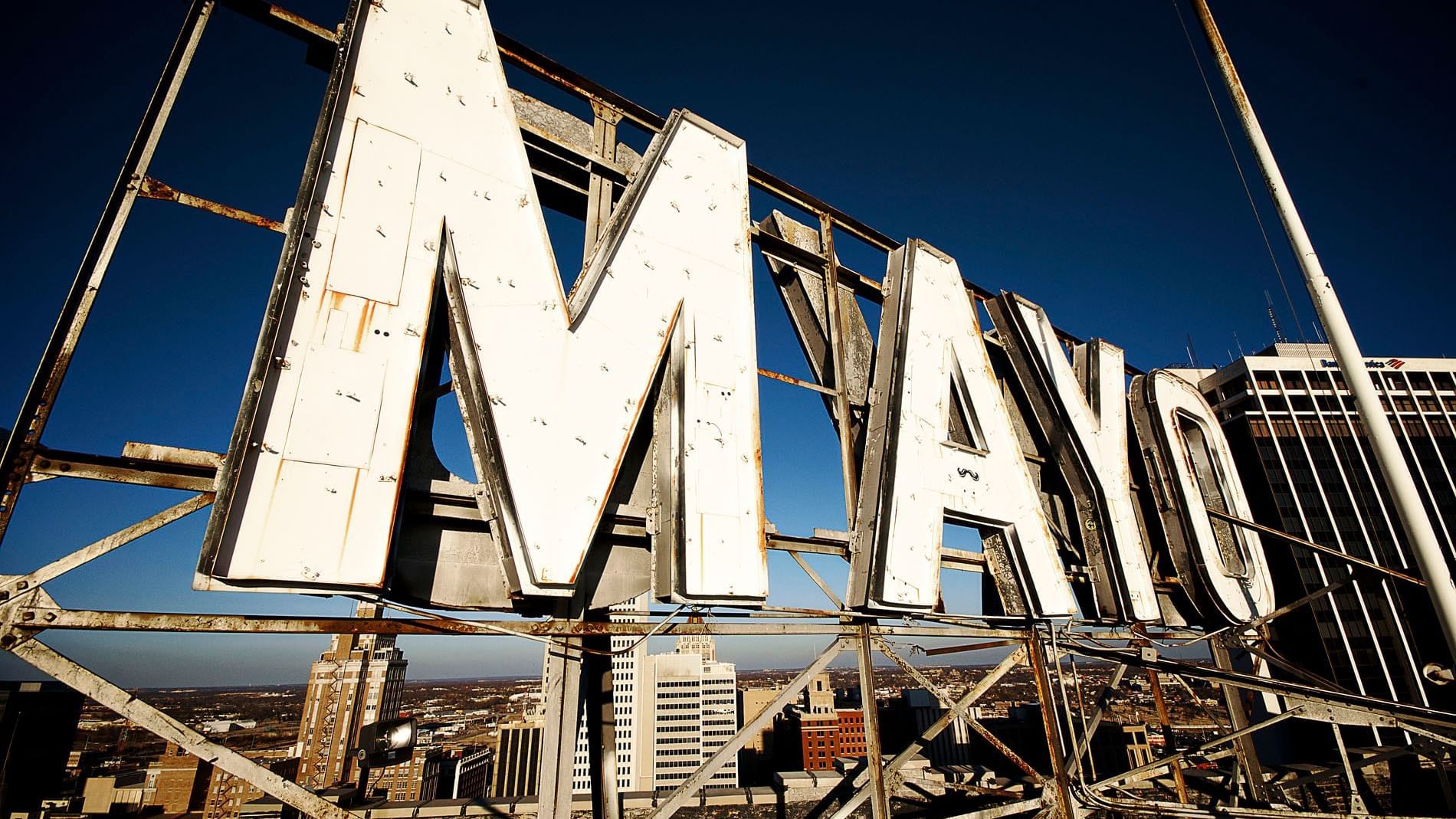Grand Hall
Start your story in the grandeur of The Mayo Hotel’s Historic Grand Hall with the original - ornate marble staircase, stain glass ceilings, Art Deco chandeliers, and black and white marble floors, your “I Do’s” will be forever memorable. The Grand Hall can accommodate anywhere from 30-300 Guests for a ceremony.




