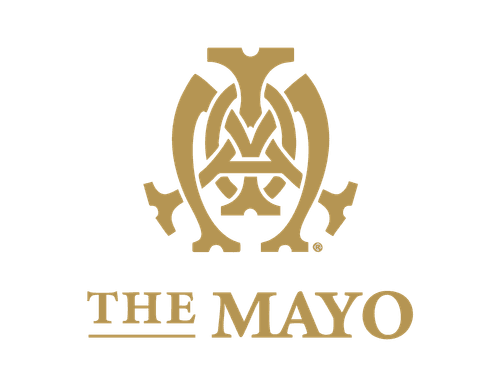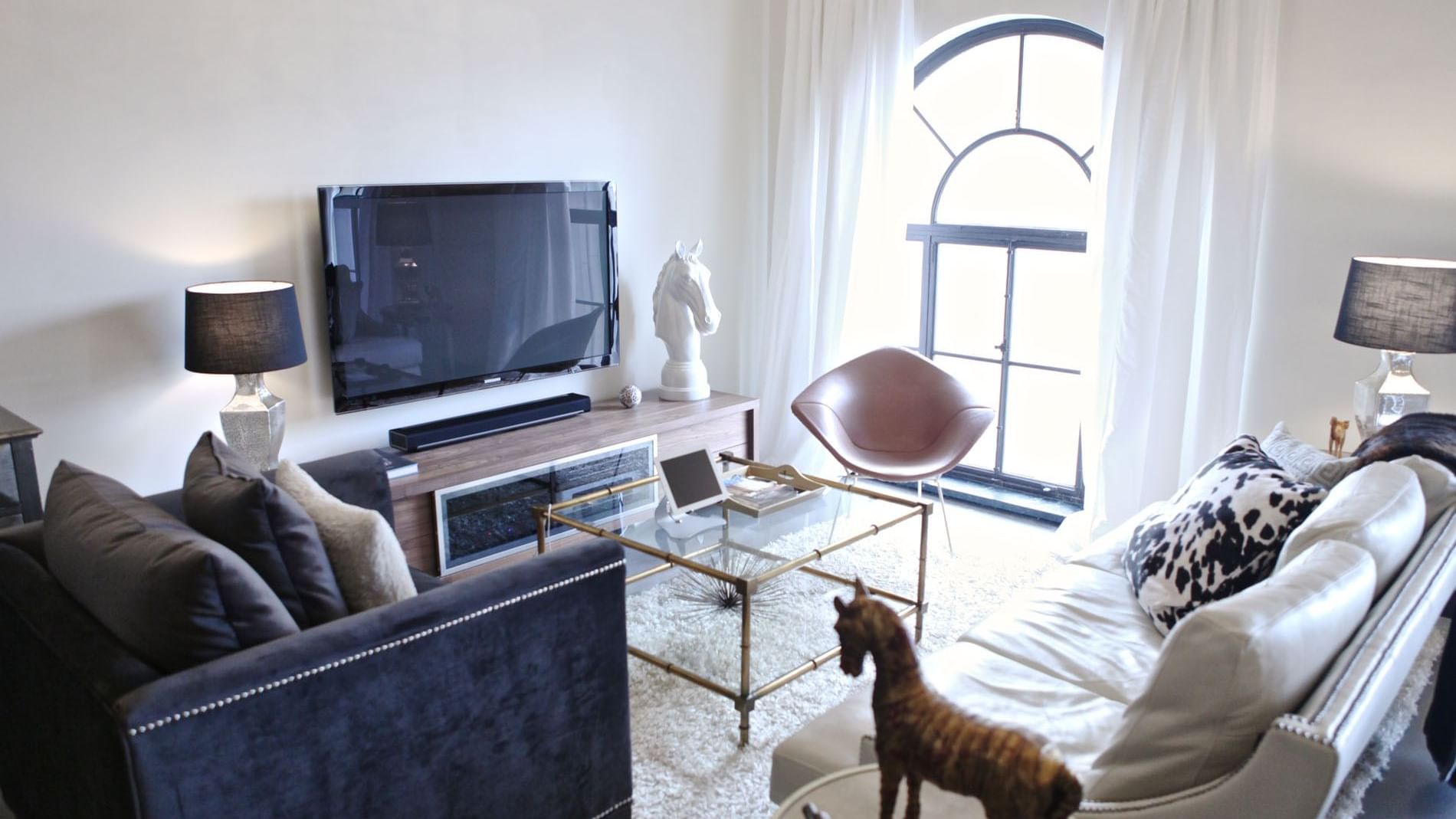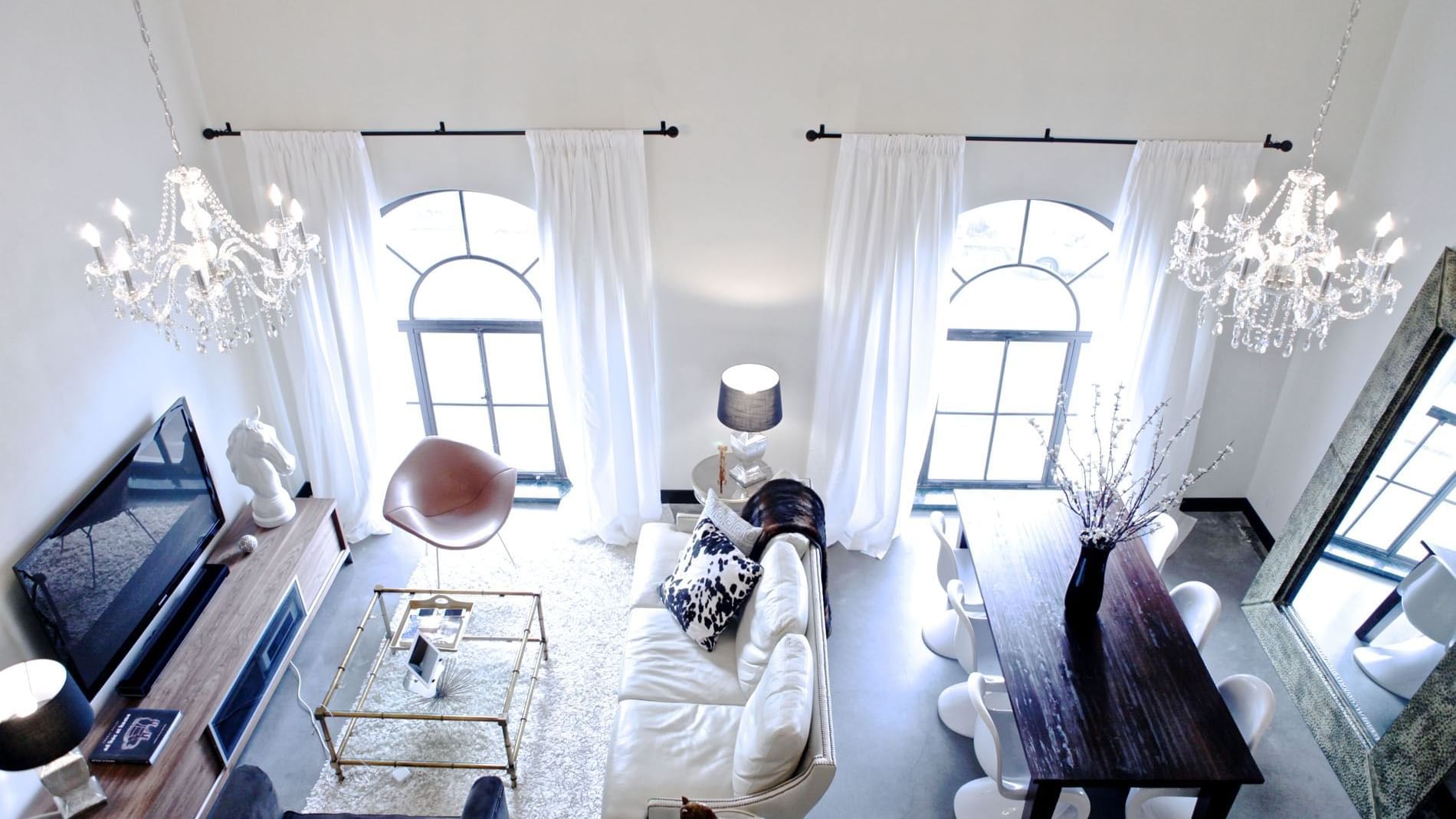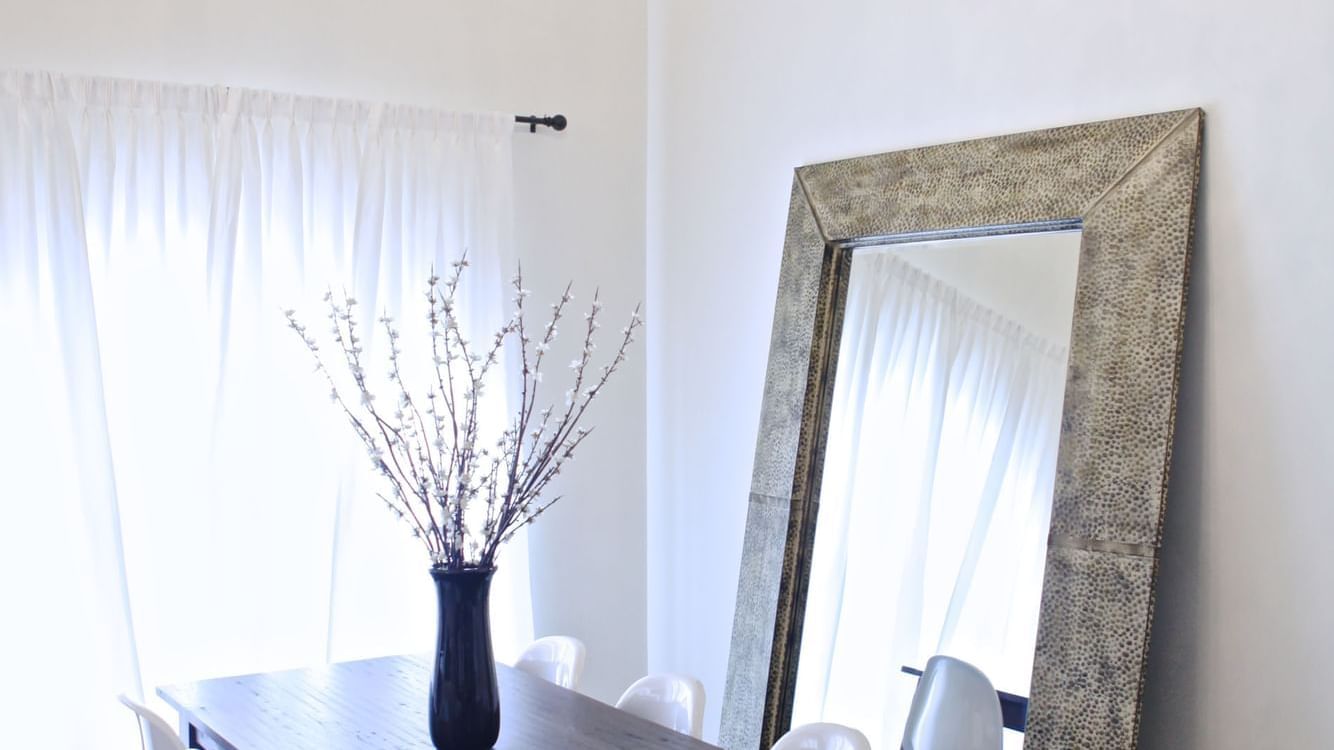Corner Unit 1
This Mayo Hotel residence is one of the most unique floor plans you will find in downtown living. The U-shape floor plan allows for expansive views of Osage hills and the river. The living room and kitchen layout are perfect for relaxing with your friends and family or enjoying a nice sunset by yourself. Enjoy this luxurious residence with its large living area & walk-in closets. This one bedroom one and a half bathroom is located on floor 14.




